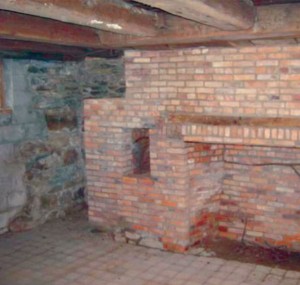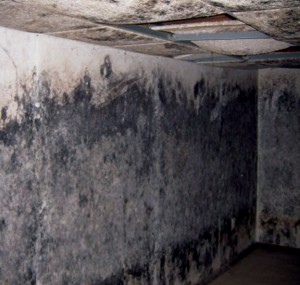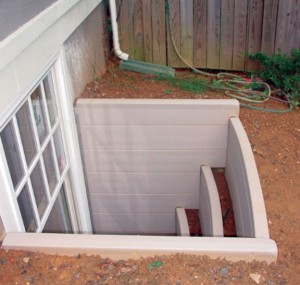I
By Tom Wurzer
I
In some parts of the country it is rare to even have a basement. Not so in our region. Most homes have basements and many are of considerable size. No matter how many single-story “ranch-style” homes you enter, it is always amazing how big the basement is. With so much basement space at our disposal, it makes sense to try and use it as additional living space.
I
Using basements as a living space or as a utility space is nothing new. Many older homes from the 1800s used a portion of the basement, which was cooler than other areas of the house, as a summer kitchen. Many basements are used as workshops, artist studios, and more.
I
“Summer Kitchen” in 1800s home
I
Over the years, building codes and standards for finished basements have developed to improve the safety of the spaces. Unless the house was designed with a walk-out basement, most basements that were finished before the 1980s do not have large windows or doors. Low ceiling heights in older finished basements could result in “head-knockers” as well. When finishing a basement today, homeowners should apply for a building permit with the local town building department and get the proper inspections and sign-offs when finishing the space. Most building departments have a pamphlet or document for homeowners to clearly explain the requirements for finished basement living spaces. These requirements are basically the same requirements that apply to all living spaces, including spaces on the main levels of the home.
I
Although the requirements can vary slightly from town to town, New York State residential codes dictate the minimum requirements for new, finished spaces. Some of the main requirements include:
I
• Minimum ceiling height of 7 feet, although beams, ducts or obstructions can project down to 6 feet 8 inches.
• Rooms with a floor area of at least 70 square feet and at least 7 feet in length and width.
• Natural ventilation of not less than 4 percent of the floor area or equivalent mechanical ventilation.
• Smoke and carbon monoxide alarms (hard wired, with battery backup, and interconnected).
• Insulation in the walls with a moisture barrier.
• Bottom sill plates for interior walls that are metal or pressure treated lumber.
• Permanently installed heat sources (usually supply and return registers).
• Emergency egress window or another second means of egress.
• Obviously, some homes have basements that do not have adequate headroom to properly finish the space. Other basements are damp or wet and need improved drainage and waterproofing. Otherwise, the investment to finish the space could be wasted.
I
An extreme example of a finished basement gone wrong
I
The most talked about requirement for finished basements is the egress window or the second exit. If a room will be a bedroom (i.e. a sleeping room), then there must be a second means of exiting the room (and a means of allowing fire rescue) directly from the room. If a room will be an office, fitness room, or recreation room, the second means of egress can be through an adjoining room. Although a second stairway and exterior door can provide the necessary second means of egress, the path of egress cannot be through a garage.
I
Egress windows and the exterior window wells can take many forms. However, some of the applicable standards include:
• Window “Clear Opening Area” of at least 5.7 square feet.
• “Clear Opening Height” of at least 24 inches.
• “Clear Opening Width” of at least 20 inches.
• “Sill Height” of no more than 44 inches above the basement floor
• Window wells are necessary when the sill of the window is below the level of the adjacent grade.
• Window wells with an area of 9 square feet. At least 3 feet in each horizontal direction.
• When the window well is deeper than 44 inches, it must have a ladder or steps.
• Window wells need proper drainage provisions.
I
Another example of a basement egress window
I
When purchasing a home that has a finished basement, it is good practice to check on whether or not the basement was finished with proper permits and approvals. If not, it makes sense to see what would be required to bring it up to modern standards. Many people choose to live with finished basements that are “pre-existing and non-compliant”. However, if the basement was finished more recently, without the correct permits and approvals, you could be opening yourself up to potential costs to finish the job correctly or to “un-finish” the space. Your real estate attorney can advise you on potential liabilities with non-compliant finished basement spaces.
I
As always, please do not hesitate to contact our office if we can be of any assistance in this regard, or in regard to other issues related to home inspections.
-Tom Wurzer, PE
Warren Engineering


