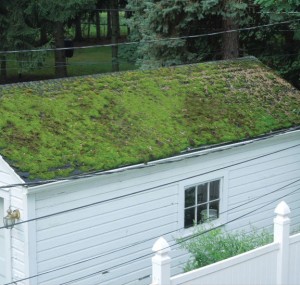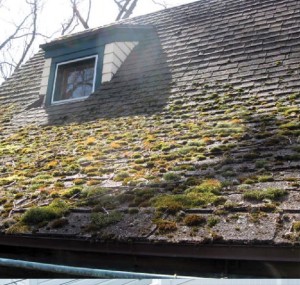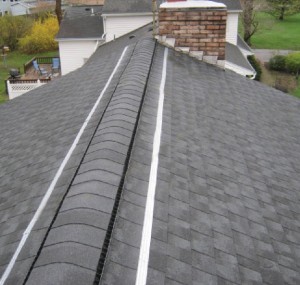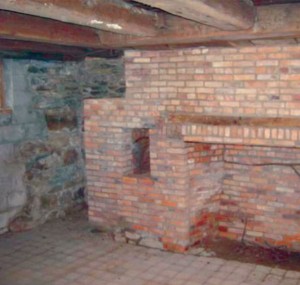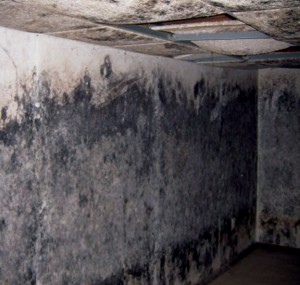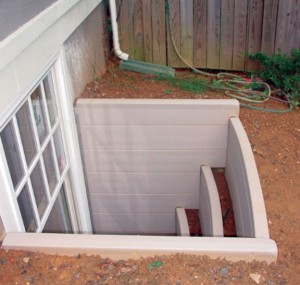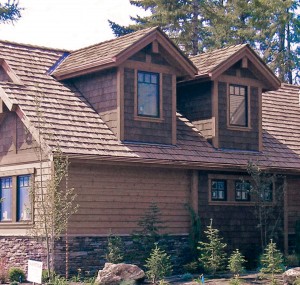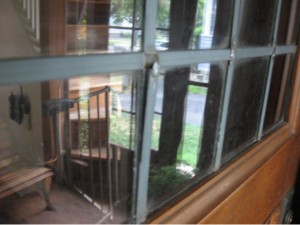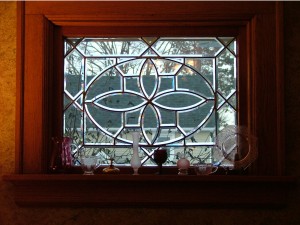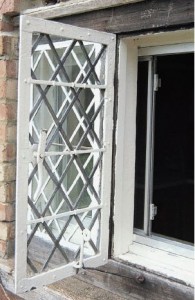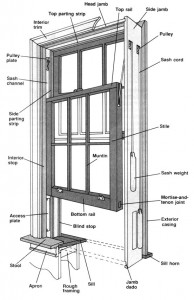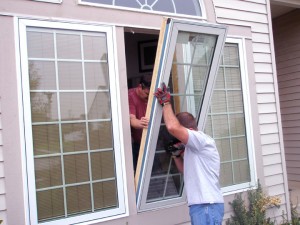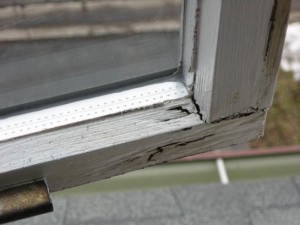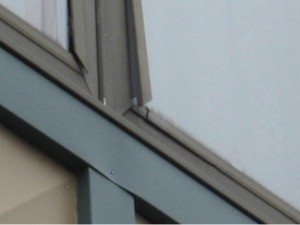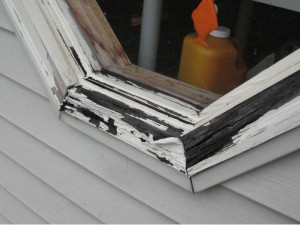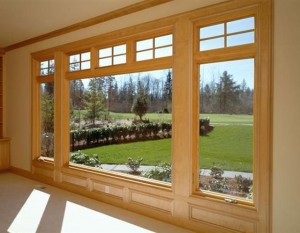By Douglas J. Burgasser
Archive for the ‘Home Repair’ Category
Moss Build-Up on Roofs
Wednesday, September 19th, 2012Finished Basements
Wednesday, September 19th, 2012More Than Just Vinyl – The Pros and Cons of Common Siding Materials
Wednesday, September 19th, 2012By Douglas J. Burgasser
Siding is the exterior cladding of a house that acts as the cosmetic finish and the first barrier against wind and water. Almost any material can be used as siding. Let’s talk about some of the common exterior siding materials that we see on homes in the Rochester area.
WOOD
Traditionally, for many generations, one of the preferred exterior siding materials has been wood. Whether it is wood shingles or wood siding, wood has proven to be a reliable and durable exterior siding material.
Primarily, wood siding and wood shingles are made either of pine or cedar. If it is kept properly painted or stained, a wood exterior can last for many generations. Some grades of cedar can even be left exposed to the weather and perform well. Of course, wood materials require exterior maintenance and most wood will weather and decay if not properly maintained. Homeowners must regularly caulk, scrape, and paint or stain the wood. In addition, wood exteriors are a natural material and are more prone to infestation from nature’s pests; including carpenter ants, carpenter bees, woodpeckers, and wasps.
BRICK
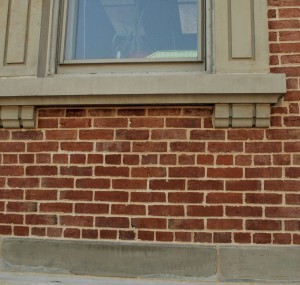
It’s pretty hard to beat the durability of a brick home. Brick is timeless and attractive. There are relatively few homes in the Rochester area whose exterior is entirely brick. On the other hand, there are many homes with brick facades on the front of the house.
Brick exteriors require very little, or infrequent, maintenance. Sometimes, re-pointing (re-mortaring of loose mortar joints) becomes necessary. If a soft brick was used, a few bricks could need to be replaced due to spalling or other wear. Overall, the advantages of a brick exterior are durability and low maintenance. Another advantage to brick is that it does have superior sound and wind insulation characteristics.
There are a few disadvantages of a brick exterior. First, brick is a relatively expensive material as compared to other more plentiful siding materials. The higher costs are due to both the cost of the material, as well as the labor costs associated with installation. Another drawback to brick would be that you cannot change its color or appearance once the initial choice is made, although painting brick is an option and there are many painted brick homes in Rochester. Unfortunately, once any material is painted, the paint must be maintained.
ALUMINUM
Aluminum siding was really the first widely used low-maintenance siding material. Aluminum siding was made available in many colors, textures and styles. It could be applied directly over wood siding, resulting in an almost maintenance-free home. Aluminum siding is weather resistant, low-maintenance and it has a lifespan of many decades.
Of course we all know that aluminum dents. Once aluminum siding and trim is dented it is not possible to remove the dents without replacing the damaged material or fixing the dents in a similar way that dents in a car are fixed. Making matters worse, it becomes difficult to find material that will match the existing texture and dimensions of the siding. Matching the color is almost impossible. This is partially because aluminum siding will fade, affecting its color. Eventually the siding weathers and oxidizes, noticeably affecting its appearance.
It is important to understand that aluminum siding can be painted. Of course, as is the case with any painting job, proper preparation is critical. The siding must be thoroughly cleaned and prepared. If painted properly, a paint job on aluminum siding can last many years.
VINYL
In many respects vinyl siding replaced aluminum siding as the material of choice for low maintenance exteriors. Like aluminum, vinyl siding is available in numerous designs and colors. It is essentially maintenance free and it will last for generations. The advantage that vinyl siding has over aluminum is that it is not as easily damaged. Vinyl siding has some “give”. In other words, it will not easily become dented or damaged if bumped or hit by an object.
Vinyl siding also fades or discolors slightly over a period of many years. Another disadvantage is that, much like brick, it is difficult to change the appearance or color of vinyl siding once the initial material choice is made. Vinyl siding can also be painted, but this is not done very often, and proper preparation is also very critical. Vinyl siding will become brittle as time progresses, due to the exposure to the sun’s rays. This makes is more susceptible to cracking from the impact of objects. Although vinyl siding is widely utilized, some traditionalists feel that vinyl is not as desirable as a more natural wood exterior. Further, the main component in vinyl siding is petroleum (oil), and this is not considered a renewable resource, like wood.
HARDBOARD
Hardboard siding is a material that became popular around the 1970’s. It is a lower cost alternative to wood. From a
distance it appears like traditional horizontal wood siding. However, it is usually made of Masonite® and it has not proven to be nearly as durable as wood.
Hardboard siding is very susceptible to damage due to its exposure to the elements. If it is not kept meticulously painted and caulked at the edges it will suck up moisture and become swelled, softened and deteriorated. The advantage to hardboard siding is its relatively low initial cost. However, the disadvantages outweigh this cost. Hardboard exteriors require a greater amount of maintenance and they are not nearly as durable as the previously noted choices.
ASBESTOS CEMENT SHINGLES
Exterior wall shingles are not always made of wood. Asbestos-based composition shingles are quite common in the Rochester area. It is a material that has proven to be long lasting and reliable. It is a paintable material, with the ability to hold a coat of paint noticeably longer than traditional wood siding or wood shingles. In other words, homeowners do not have to repaint the exterior of their home as often.
Asbestos shingles are somewhat brittle. As a result, it is quite common to find chipped or cracked shingles on the exterior of the house. They can be easily replaced, especially if the homeowner is fortunate enough to have a few spare shingles stored in the corner of their garage. We commonly tell people that if they have a house with asbestos shingles and another house in the neighborhood is in the process of removing their asbestos shingles, they should ask their neighbor if they can have a bundle of the old shingles so that they can use them in the future to replace any damaged shingles.
The advantages of asbestos cement shingles are the long life expectancy and the weather resistance. Painting maintenance is not nearly as important as it is with wood siding or hardboard siding.
The disadvantages to this material are its brittleness. Also, the word “asbestos” strikes fear in the hearts of some. However, since this is a material that is on the exterior of the house, and since it is not a material that readily degrades, there has not been much concern regarding possible health effects of this material. It will need to be properly removed and disposed of if the owner chooses to re-side their house with an alternate material, and special precautions should technically be followed if cutting or breaking up the shingles.
FIBER CEMENT BOARD SIDING
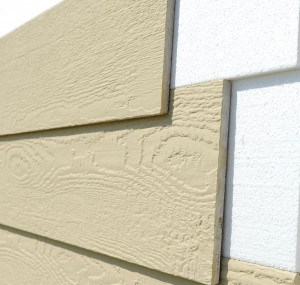
Fiber cement siding has become quite popular in recent decades. It is a siding that is composed of a combination of cellulose fibers and cement like materials. Because of the materials used in its manufacturer, fiber cement siding is popular as an environmental or “green” alternative. After all, the wood fiber in this type of siding does not come from harvested old trees. Also, the cement and sand materials that are utilized are readily available. In addition, there is a substantial life expectancy for this material, possibly exceeding fifty years.
Quite often you will hear this type of siding referred to as “HardiPlank®”. This is a brand name that to some extent has become synonymous with this material. The advantages of fiber cement siding are numerous. It is durable and long lasting, it requires minimal maintenance, and it is attractive. The downside to this material is its relative cost as compared to wood or vinyl. Also, it is relatively heavy and needs to be supported properly. Still, it is an excellent choice, judging by what we know thus far.
T-111
Basically an exterior plywood, with grooves to make it aesthetically more pleasing, T-111 siding is a low-cost, easy-to-install material. Unfortunately, like hardboard siding, T-111 must be installed properly and religiously stained and maintained to provide any significant life. The seams of the plywood do not overlap to sheet water away and, if proper trim and flashing is not installed, a lot of water will get behind the siding and damage the structure.
T-111 might be a good choice for sheds and smaller unheated structures, since it is easy to replace and repair. For a whole house, it is considered a lesser-grade material.
STUCCO (CEMENT AND EIFS)
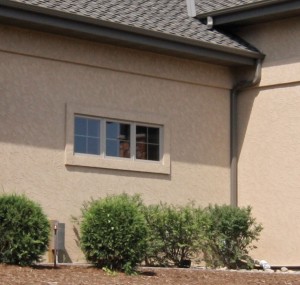
“Stucco” is a generic term used for a cement-like finish. Usually the finish will have a rough texture. Stucco comes in many forms. Old cement stucco was applied over block or over a wire mesh. This material has many of the qualities of brick, since it is a masonry finish. Keeping cracks and gaps patched and sealed is important, and once stucco is painted, it needs to keep being painted for cosmetic reasons and for greater water resistance. With unpainted stucco, choosing a contractor that can match the color and texture is important when making repairs.
Modern stucco is often referred to as “EIFS”. This stands for “exterior insulating and finishing system”. The most popular brand name for this material is “Dryvit®”. This material is used extensively for commercial buildings. If installed properly, this material is attractive and durable. However, there are many, many details of installation that must be closely followed. If not, water can get behind the siding system and become trapped. The trapped moisture can rot or rust interior wall components and lead to other water damage. Again, the choice of a qualified contractor is very important when installing or repairing this material.
ASPHALT SHINGLES
In years past, many city homes had a type of asphalt shingle siding installed. This basically consisted of a thick asphalt shingle (similar to a roofing shingle) installed over a fiberboard base shingle. Most of this siding that remains on rural and city homes is worn and old. The shingle deteriorates after many years, and the fiberboard beneath suffers water damage. Although repairs are often made, matching shingles cannot be found easily and repairs become cosmetically objectionable. Replacing this siding is the best long-term repair in most cases.
MUD (THE MUD HOUSE)
Almost every building material has been used as siding at one time or another. We even have an example of dirt used for the exterior walls of a home in the Town of Penfield. This is the known as the Mud House. Repairs to the exterior consist of getting additional mud from the property and applying over the exterior.
Hardboard shingles, fiberglass cement shingles, Teflon-coated hardboard siding, steel siding, etc.
We run into different siding materials from time to time. The above list just scratches the surface of the multitude of materials out there. If you run into a new or different material, we encourage you to call us with questions or to increase our knowledge base.
Driveway Sealing Alert
Wednesday, July 11th, 2012By Carmen Santora
Carmen Santora, Executive Director of the Better Contractors Bureau is warning consumers contemplating having their driveway sealed that there are contractors presently in our area from out of state using unscrupulous tactics when sealing driveways.
Santora says, “The usual rule of thumb when sealer is mixed is, for every 100 gallons of sealer 30-40 gallons of water should be added. The scam artists are doing it the opposite and in some cases we have been told that some are mixing as little as 10 gallons of sealer to 100 gallons of water.” In reality all you’re getting is black, colored water that will wash off with a rain.
In one such case a caller complained (wouldn’t give his name) and said that the contractor he went with practically was chasing the sealer down the drive way, that’s how much water was in the mix. He said he went strictly on price and he should have known better when he paid $39.00 after getting two other estimates for $89.00 and $99.00. He also forgot that when he did his driveway himself a few years back that it took 4 five gallons pails at approximately $18.00 each and along with having to buy a broom/squeegee the cost to do it then was $65.00 for materials only.
Consumers should watch out for special so called deals and especially watch for out of state license plates and don’t fall for the line, “I’ve got some sealer left over and can give you a really good price”.
Remember, a good driveway sealer contractor will blow off the entire driveway, use a weed eater on the edges, cover the sidewalk between the truck and driveway to prevent accidental spillage from a storage tank and barricade the entrance when finished.
Contractors should also carry liability insurance in case of damage to your property, such as over splash on your overhead garage door or siding. Remember, the old saying “you get what you pay for” really applies with driveway sealing. For a recommendation of BCB driveway sealers you can call the office at 585-338-3600 or go to the BCB website at www.the-bcb.net.
The Ins and Outs of Ductwork
Tuesday, July 10th, 2012By Douglas J. Burgasser, P.E.
We have fielded a number of questions regarding duct design for forced air heating and cooling systems. For example, people ask us how duct systems differ between modern homes and old homes. We are also asked what it means when a house is advertised as being “air conditioning ready”. This blog is intended to answer some of those questions.
First, it is important to understand that forced air heating systems were around long before air conditioning. Therefore, many older homes were constructed before there was a thought of air conditioning a home. The duct system was designed strictly to provide circulation of heated air.
In years past the prevailing thinking was that the supply runs in each of the rooms should be located towards the interior of the room, and the returns should be located at the outer perimeter of the rooms. The problem with this design is that the heated air was not provided to those areas of the room where it was needed the most, namely along the exterior walls. This resulted in less than uniform heating in the various rooms.
Thankfully, since warm air rises, the heated air tended to distribute itself throughout the majority of the house. Many old farmhouses did not have supply runs to the second floor and relied on warm air rising through transfer openings or through the stairwell. The very fact that warm air rises to the upper floors also explains why the lack of return runs on the second floor of an old house did not result in unacceptable heating of second floor rooms.
For the last 40 to 50 years residential forced air systems have been designed differently than their predecessors. Now, each room will have at least one supply run (larger rooms will have 2 or 3 supply runs), and these are located along the outer perimeter of the rooms. They are usually positioned beneath windows or near exterior doors. This is because the exterior walls, the windows and the doors represent those areas where heating (and cooling) is needed the most.
Also, in modern systems return runs are located at the interior of the major rooms. Return runs are not necessary for each and every room, but there should be a generous distribution of return runs throughout the house. Returns are usually located at a higher elevation on an interior wall.
Some builders choose to install a small number of centrally located return runs when constructing a house. These would be located in halls or central areas, rather than in the individual rooms. There are both advantages and disadvantages to this ducted return air design. This type of installation usually saves a small amount in terms of construction cost and prevents the wall cavities of the house from being negatively pressurized. Standard return air systems use return plenums in the basement and wall cavities throughout the house (not actual ductwork) to draw air back to the heating and cooling equipment. However, this can draw in unconditioned air from exterior walls and dust and dirt along baseboard floor trim. Unconditioned humid air in the wall cavities of an air conditioned home can result in mold and mildew growth in the wall cavities. On the negative side, the central ducted return air design does not allow for uniform distribution of air flow from all of the bedrooms, offices, etc.; especially during the air conditioning season.
It is more difficult to cool a house than it is to heat a house. This is because cold air is heavier, and it does not naturally rise up through a house. Instead, cool or cold air needs to be forced into the various rooms and air needs to be circulated through the rooms. Further, the primary sources of heat during the summer are the windows and warm ceilings near the attic on the upper floors of a house. This is why it is more difficult to cool a second floor, and it is also the reason why the location and distribution of return runs becomes more important. Placing the returns at a high elevation in the various rooms (especially on the upper-most floors) allows for warmer air to be drawn off the upper portion of the room during the cooling cycle. This allows for much more uniform air flow, and more uniform cooling.
Some builders will even go so far as to install returns at the floor level and near the ceiling level in the major rooms. This is very beneficial. The lower returns can be opened in the winter. The high returns are used in the summer (usually by closing a damper in the low returns) so that the warm air is drawn off the top of the room. This is a desirable design.
Oftentimes you will hear that a house that does not have an air conditioning system is “air conditioning ready”. All that this typically means is that the duct system is a modern duct system, with a generous number of supplies and returns throughout the house. Essentially, any modern home with a forced air system should be “air conditioning ready”. Sometimes a plenum or coil will already be installed in the ductwork above the furnace as well, such that the system is ready for an outdoor condenser/compressor unit (air conditioner) to be piped to the coil.
If you are looking for ways to decrease temperature differences throughout the house during the summer, it is a good idea to operate the fan or blower on your cooling system continuously during the air conditioning season, rather than only when the air conditioner is actually operating. This allows for greater air circulation rates and more uniform temperatures throughout the house.
Since cold air is more difficult to distribute throughout the house than warm air, it is beneficial to adjust the dampers on the duct system accordingly, depending on the season. Dampers that feed the second floor rooms should be fully open during the cooling season. Dampers that are located in the branches for the first floor rooms can be partially closed. This combination allows for more air flow to the second floor. Since warm air naturally rises to the second floor it can be beneficial to partially close the dampers for the second floor heat runs and fully open the dampers for the first floor heat runs during the heating season. Similarly, if looking for ways to cool the second floor better, you can block off or close a few returns on the first floor during the summer to force more of the warm air near the ceilings of the second floor back to the air conditioning equipment.
In most cases the dampers for the supply duct branches can be easily accessed from the basement space. The following photographs show examples of the dampers in the opened and closed positions. Care should be taken not to close too many of the dampers and you should start with all dampers fully open. If closing too many dampers, the air flow through the system can be reduced and this can cause problems in terms of frozen air conditioning coils or overheating heat exchangers. A heating contractor can check for adequate air flow as part of annual servicing and can help you balance the system optimally.
Politicians Protect Fly-by-Night Contractors
Wednesday, June 13th, 2012Carmen Santora, Executive Director of the Better Contractors Bureau (BCB) said “ this year more fly-by-night contractors than ever have come from out of town to work in the Monroe County area. They come here to scam the consumers and take advantage of seniors, as they know there are no regulations to stop them. They have no insurance, no contracts, do shoddy work, give phony guarantees and take the money and run. They some times take large deposits and don’t do the work at all. There are also local contractors that do the same thing”. He said, “Now is the time to put a stop to it to protect our consumers”.
Representatives of the BCB a while ago met with the Majority leader of the Republican Party and the Minority leader of the Democrat Party of the Monroe County legislature to plead their case for the Registration of all contractors in Monroe County. Santora explained that over 40 states have formal licensing or registration and in those states complaints are much lower than here. He also wrote a draft of the proposed Registration law and the application in order to address any possible concerns that the County legislators might come up with. He also addressed a possible problem of the County representatives saying that they do not have the funds to administer the law. He proposed that the BCB a non-profit agency would set up an office, staff it and administer the law for the county for a small fee.
He said many of the legitimate contractors are in favor of the proposed law, as they feel that because all contractors would have to be insured, have legal contracts and require addresses and driver’s license numbers to be registered they would now be competing on equal terms and the low $100 annual fee would not be a hardship. It would also give the BCB the ability to track the out of town fly-by-night contractors.
Unfortunately after the meeting he was informed by the Majority leader of the Republican Party that he and some of his colleagues felt that the proposed law would just be another layer of government bureaucracy, only adding to the New York State’s crippling economy and government fees and be too cumbersome on small businesses.
It seems that the elected county officials (not all) are more concerned with protecting the dishonest contractors than the consumers who put them in office. The Registration of contractors would protect the consumer (especially seniors), not tax the consumers, not be costly to the local contractors, and bring much needed revenue to the County’s budget. (Over 10,000 contractors in Monroe County X $100 fee annually = one million dollars per year)
He asks that consumers call their area elected County representatives at either 753-1922 or 753-1940 and ask that the powers to be at least enable the entire County Legislature to vote on the proposal and not accept a decision by just a couple of individuals who are more concerned about protecting scam artist contractors than their constituents who they represent.
Warm Weather Brings Out Home Improvement Scammers
Wednesday, June 13th, 2012By Carm Santora
Warm weather is here and so are the scam artists who prey on homeowners, especially the senior citizens. These rip off scammers, more commonly known as “drifters” usually go door to door offering a variety of home improvements and repairs from roof and chimney repair, gutter cleaning, driveway sealing, tree trimming, etc.
They often say they can do the job at a really low price, as they have left over materials from another job. Many times, these scam artists are driving trucks with magnetic signs and out-of-state license plates, or operate out of store front offices that they can quickly move out of once they finish their scam or if they think local authorities have knowledge of them.
The Better Contractors Bureau recommends that you do the following to protect yourself against these fly-by-night operators:
Before you give permission to anyone to do work on your home that you have not actually called and especially before you allow them into your home you should check them out with the Better Contractors Bureau, as to whom the owner of the company is their address and reputation.
Ask for identification (Drivers license) and if they show you an out of state license then tell them that you are not interested. Be firm and do not allow them into your home, as most scam artists work in pairs and while one keeps you busy the other will search your house to steal valuables. Some even work with children and ask if their child can use your bathroom. NEVER FALL FOR THIS APPROACH!!
Don’t fall for the high-pressure stories like “this offer is only good if you take it now” or “once we leave your street we won’t be able to give you such a bargain again”.
If you have checked the contractor out and do feel confident that they are truly a legitimate, local contractor and want to have them do the job for you then be sure to get everything in writing on a bonafide NYS contract required by law. In the contract it must state along with all the specifications, that you have 72 hours to change your mind and any money given as a down payment or draw must go into an escrow account.
Never give a large down payment and never pay in cash no matter what they tell you or what discount they may offer you! Always pay by check, payable to the company name, not an individual!
If you have a large project or repair that you feel will be expensive you should get at least 3 estimates from similar size companies, all in writing.
Never allow a contractor that you have not called to go up on your roof to check the roof, chimney or gutters, as they sometimes have been known to actually damage those items so that they can show they are in need of replacing or repairing.
Make sure the contractor you finally decide on is properly insured with liability insurance and if he has employees on the job show proof of Workman’s Comp Insurance.
Always try to use a Better Contractor Bureau member, as they are registered and you will have recourse if they don’t do a good job.
Lastly, you should always go with the old saying, “you get what you pay for”.
For more information call the Better Contractors Bureau at 338-3600 or check the web site at www.the-bcb.net
Windows – To Replace or Not To Replace? That is the Question!
Wednesday, June 13th, 2012Continuous radio, television and newspaper advertisements tout the advantages of replacing your old, drafty windows with new energy-efficient windows. You can call a company to come to your house tomorrow to tell you the advantages of window replacement and provide you with a quotation. What should you do?
Like any equipment replacement decision, the answer regarding window replacement is not black and white. There are many factors that go into this decision:
• Do I want to replace my windows strictly for energy efficiency?
• How efficient are my windows now?
• Can I improve the efficiency of my existing windows in a cost effective manner?
• Do I want to replace windows for comfort more than energy efficiency?
• Are my windows difficult to maintain?
• Do my windows need a lot of deferred maintenance?
• Am I concerned about lead paint hazards of old windows?
• Do I need new storm windows if I do not replace my windows?
• Are my windows aesthetically pleasing?
• Do my existing windows add to or detract from the value of my home?
• Do I live in a preservation district that restricts types of replacement windows?
Older windows require varying amounts of maintenance and repair, but many can be difficult to replace in terms of their aesthetic appeal
All of the above (and more) can factor into the decision making process. However, there is some hard data that gets lost in the sales pitch that you need to consider.
Existing windows can vary widely in their insulating qualities and energy efficiency. Window qualities to consider from an energy efficiency standpoint include:
• The insulating efficiency, or U-factor
• The “tightness” of the window to stop drafts (infiltration).
• The shading qualities to reduce heat gain.
Since the number of run-hours for air conditioning systems in our region varies widely, and the typical annual cost of air conditioning a home is far less than the heating cost, the first two qualities (U-factor and “tightness”) are the most critical properties. The comparison of existing windows to replacement windows, in terms of energy savings, should focus on the window qualities that affect the cost of heating your home.
For years, many publications, including those from ASHRAE (the American Society of Heating, Refrigeration, and Air Conditioning Engineers) stated that a well-sealed single pane window with a good storm window is just as energy efficient as a standard grade double-pane window. The problem is, most old windows are not well-sealed or well-maintained, and this is also true of the storm window.
Older, existing windows have many parts, but they can be maintained for many years
The Efficient Windows Collaborative (www.efficientwindows.org) is an organization of window manufacturers. This organization promotes new windows and the related benefits, along with maintaining industry standards. On their web site, they have a case study for an existing home in Buffalo, NY. Part of the case study is shown below.
The case study basically points out that by going from a “Case 1” lower performing double pane window (which a single pane window with a storm could be considered basically equivalent) to a high-performance “Case 6” window, the house will reduce heating costs by approximately $300 per year. This is for a house that probably has 20 or more windows. The cost to replace that many windows would probably be in the range of at least $8,000 to $15,000 (assuming $400 to $600 per window for 20 to 25 windows). This translates to a simple economic payback of 26 to 50 years!
Proper windows replacement in many homes requires the labor of a skilled contractor
To be fair, there is almost always a cost to bringing the existing windows up to a level of efficiency equivalent to a “Case 1” window. But the cost of that improvement results in immediate corresponding energy savings as well; especially in terms of reducing leakage (infiltration). Caulking, weather stripping, and repair/replacement of storm windows are the costs that should first be evaluated and compared to the costs of window replacement.
Examples of “modern” windows that are good candidates for repair or replacement
Beyond the issue of energy savings, in some cases window replacement can significantly add to the resale value of a home. According to Remodeling Magazine’s annual Cost vs. Value Report, you can recoup more than 75% of the window replacement project cost in added home value. The link to specific Rochester, NY data is: www.remodeling.hw.net/2009/costvsvalue/division/middle-atlantic/city/rochester–ny.aspx
Of course, this is an organization that promotes remodeling and they are publishing financial estimates regarding the great value of such remodeling. The value added is difficult to quantify and will vary widely based on the location of the house, market conditions, the condition of the existing windows, and other factors.
New windows can add significant value to a home, but at a significant cost
As with any home improvement, there are many factors to consider when thinking about replacing or restoring windows. From a strict energy savings standpoint, most window replacements are not justified. However, when energy savings is combined with added value to the home, elimination of lead paint, increased comfort, and other factors, replacement can often be justified.
As always, please do not hesitate to contact our office if we can be of any assistance in this regard, or in regard to other issues related to home inspections.
There is No Place Like Your Own Home
Wednesday, June 13th, 2012By Brian Kalfehn, Home for Life Renovations, LLC
Over the next decade, thousands of Americans just like you will ask this important question, how long can I independently live in my own home? Seniors and people with disabilities often face having to leave their homes because they can no longer perform normal daily tasks. However, making your home safe, accessible and comfortable is the new best choice for most people.
Moving from your home can be a traumatic experience. While many high quality supportive-living facilities are available, they can cost from $2,000 to $6,000 per month, or $24,000 to $72,000 per year. An accessible living renovation that allows you to remain in your own home is by far the most cost effective alternative, preserving your savings and adding years of independence. In addition, you can continue to live in a familiar neighborhood with access to friendly local stores, entertainment and places of worship.
If you are considering a renovation, here are some key areas to consider:
Entering and Exiting Your Home: Safe access into and out of your home is critical. A graded sidewalk or wheelchair ramp can be a very good solution or if you require a more compact solution, a vertical platform lift or porch lift can be installed for both indoor and outdoor use.
Bathrooms: Standard bathrooms present all sorts of challenges for people with restricted mobility. Fitting through doorways, getting in and out of bathtubs, and easily using the sink and toilet can provide similar challenges. There are many products available today including raised toilets, walk-in or roll-in showers and decorative grab bars to enhance the look, function and safety of your bathroom.
Managing Stairs: Managing stairs can be the most challenging element of living at home. Stair lifts are easy to install and can fit the configuration of any staircase, straight or curved. However, a stair lift does require the ability to transfer in and out of the chair at the top and bottom of the stairs. If transferring is an issue, an incline platform lift or even a residential elevator may be other options to consider.
Kitchens: A specialized kitchen renovation can create an extraordinarily functional space for everyone in the house to enjoy. Counter and cabinet heights, adjustable shelving and other simple considerations can allow your continued enjoyment of cooking and enhance your safety.
If you are middle aged, a senior citizen, someone who is medically frail or living with a disability, Home for Life Renovations LLC can ensure that you and family members can live safely and independently in your own home for as long as you desire. Home for Life Renovation’s team of occupational therapists, designers, architects and CAPS certified contractors will manage every step of your renovation from plan to completion. To learn more about how you can remain in your own home and to arrange a free in-home consultation please call 585-444-0300 or visit our website at homeforlifeny.com.
Top Ten Best Home Improvement Investments For Your Home
Thursday, April 26th, 2012If you are thinking of a home improvement in the near future and are wondering if it would be worth the investment the following is a guide of the top ten best returns for your money.
Just remember that no matter what the return may be you shouldn’t overprice your home for the neighborhood you live in unless you either never intend to sell or won’t sell for a long time. You can invest any amount if it’s for your enjoyment and pleasure.
One important tip is if you do intend to sell curb appeal items such as painting, siding, roofing, windows, new front door and landscaping are the best investment and then kitchen, baths and new furnace wit air conditioning! Garages are not listed below but if you don’t have an existing one adding one will return almost 90% of your investment. Patio rooms are also a good investment!
Item/Return
1. Front Door Replacement / 130 %
2. Siding Replacement / 79-84%
3. Attic/ Bedroom Addition / 83 %
4. Deck / 80 %
5. Minor Kitchen Remodel / 78 %
6. Window Replacement (vinyl) / 77 %
7. Roofing Replacement (complete Tear-off) / 75 %
8. Major Kitchen Remodel / 72 %
9. Bathroom Remodel / 71 %
10. Basement Remodel /60-67 %
